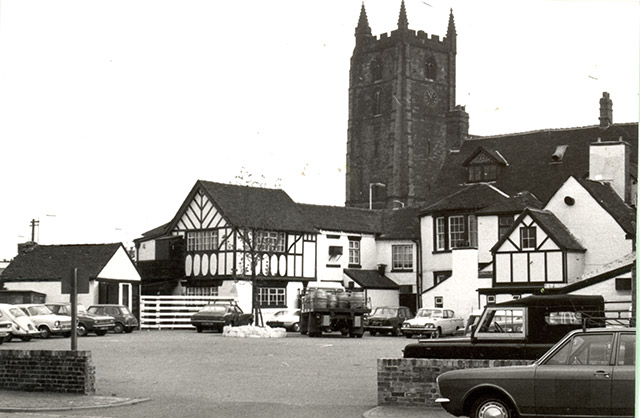Restoration of former Maxims building reveals clues to site heritage
8 MAY 2017
The project to create the Belong Heritage Gallery as part of a £13.5 million care village is the brainchild of not-for-profit care provider Belong, working in partnership with specialist healthcare property company, Prime.

With construction now well underway, key points of historical interest reveal fascinating clues as to the building’s heritage as below:
- External frontage of the house on Lower Street dates back to the original 17th century house
- The elaborate shell hoodmould above the doorway, the building’s brickwork, its overall proportions, moulded string course details and window openings are all indicative elements that the three storey building was built in the 17th Century
- In particular, the elaborate shell hoodmould above the front door on Lower Street was a feature found on large houses dating from the second half of the 17th century, and the building’s brick construction also dates back to this period, when brick was replacing timber-framing as the predominant building material in Newcastle-under-Lyme.
- These features are consistent with historical records indicating that the property was sold in 1655, when Elizabeth Bagnall bought it for £34.

- The site of kilns and wares excavated between 1969 and 1971 can be seen to the rear of the 17th century house
- These related to Samuel Bell’s pottery (Newcastle’s first and only pottery) and the excavated kiln foundation is currently located in the grounds of Brampton Museum. Belong is funding its restoration so that people can visit this at Brampton, with work due to start imminently.
- The two-storey convex bow was added to the rear of the building in the late 18th century
- Tripartite windows, stone mullions and bays were added when the rear gardens were created following the removal of the pot works; taller first floor windows and room proportions, cornices and timber beams are further features from this period.
- It is believed that by 1872, the building was in use as a public house, the Roper’s Arms.
- The upper floors have retained more historic fabric of interest and the roof structure appears to be generally intact – oak beams will be retained in the ceiling of the reminiscence room and old Pomona Inn, and cornices and wallpaper samples were extracted.
- The restoration will reinstate the former double height bow window, which has been largely removed at ground floor level, and will recreate this feature with the room due to be reinstated as Sammi Belle’s tea room.
- The upstairs bow room will house a reminiscence gallery and, next door, the Old Pomona Inn will be recreated as a licensed bar.
- The tea room will open onto a formal courtyard at the rear of building, with a replica of the kiln and signposts to the original at Brampton Museum.
